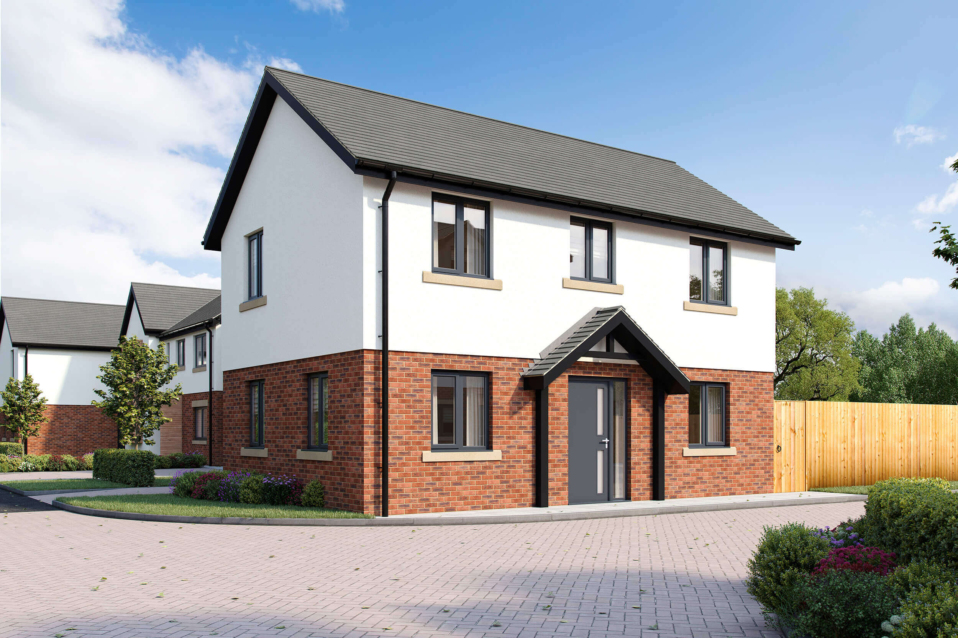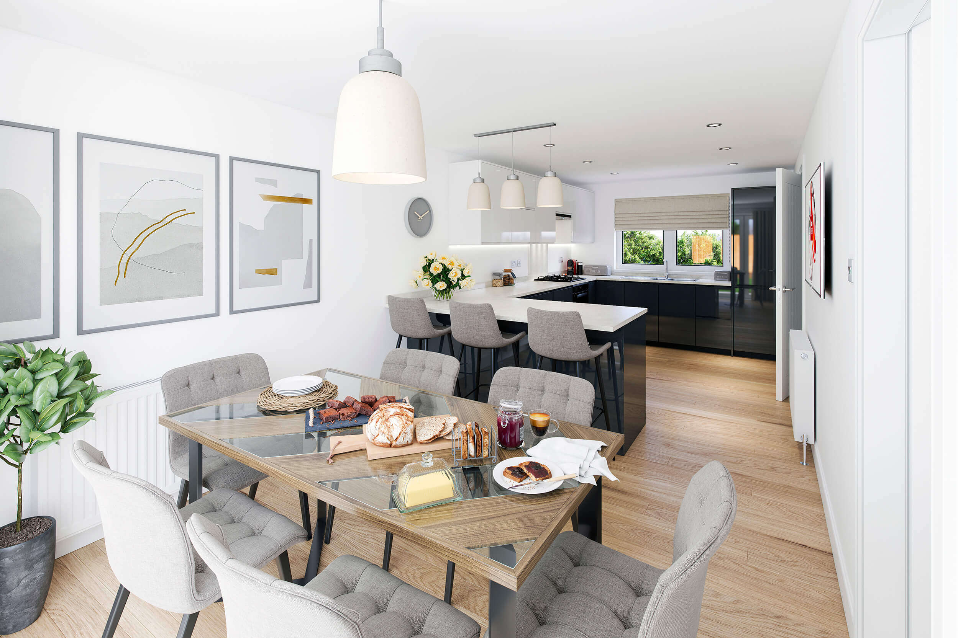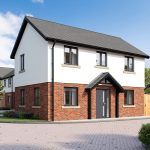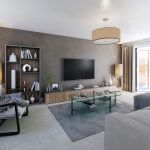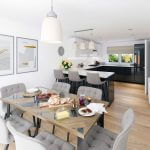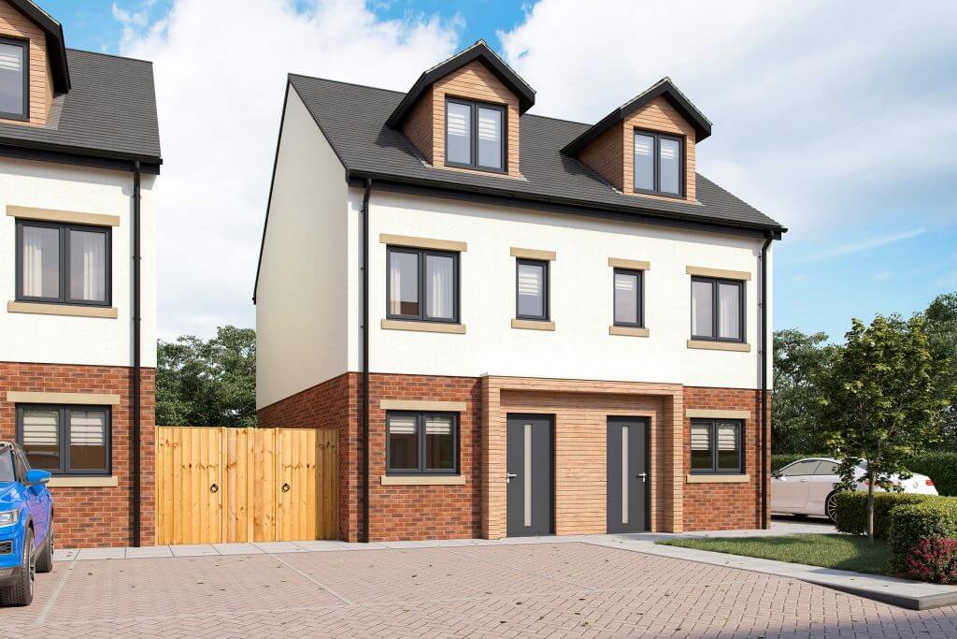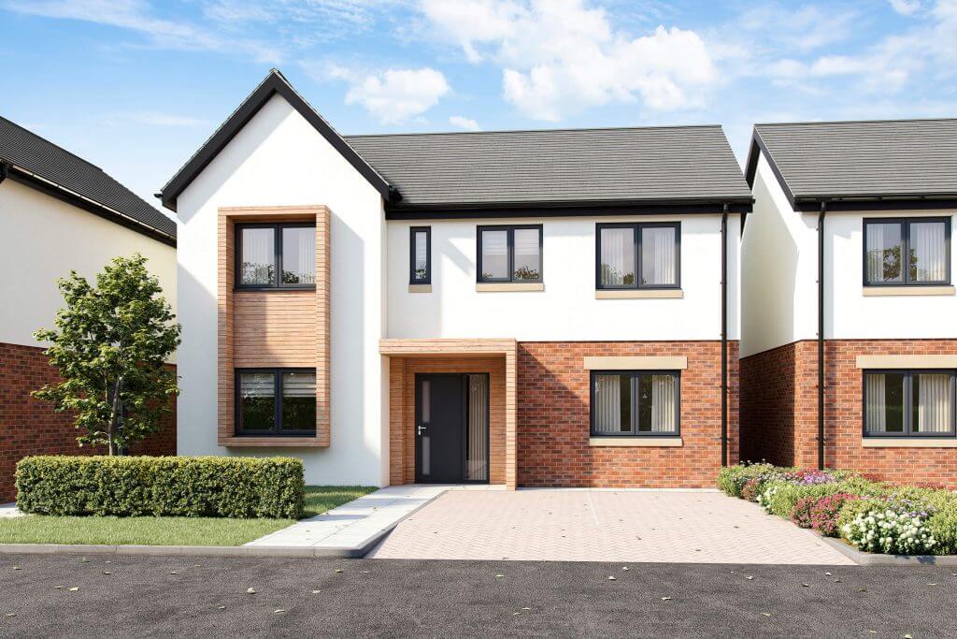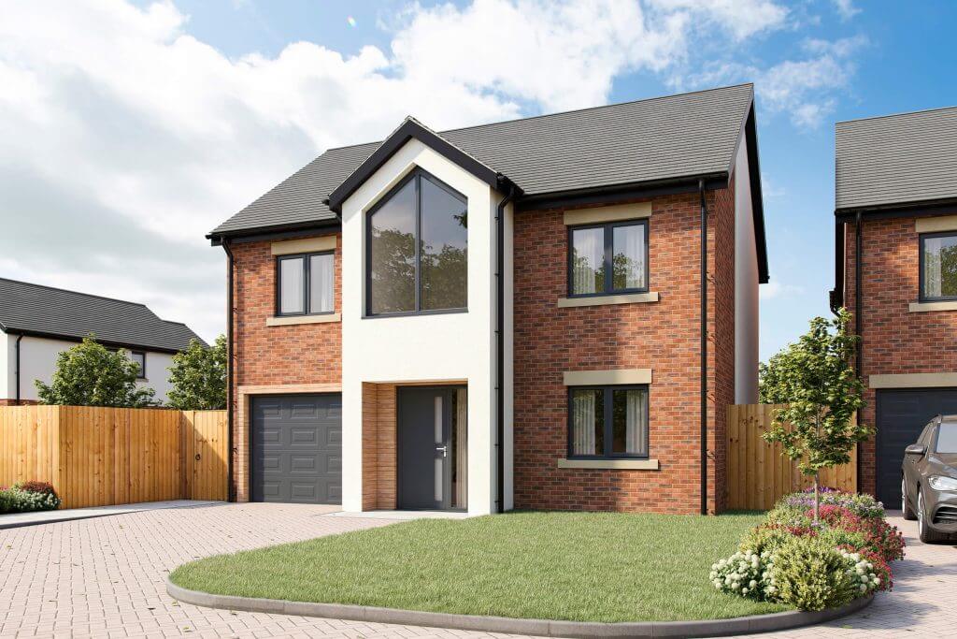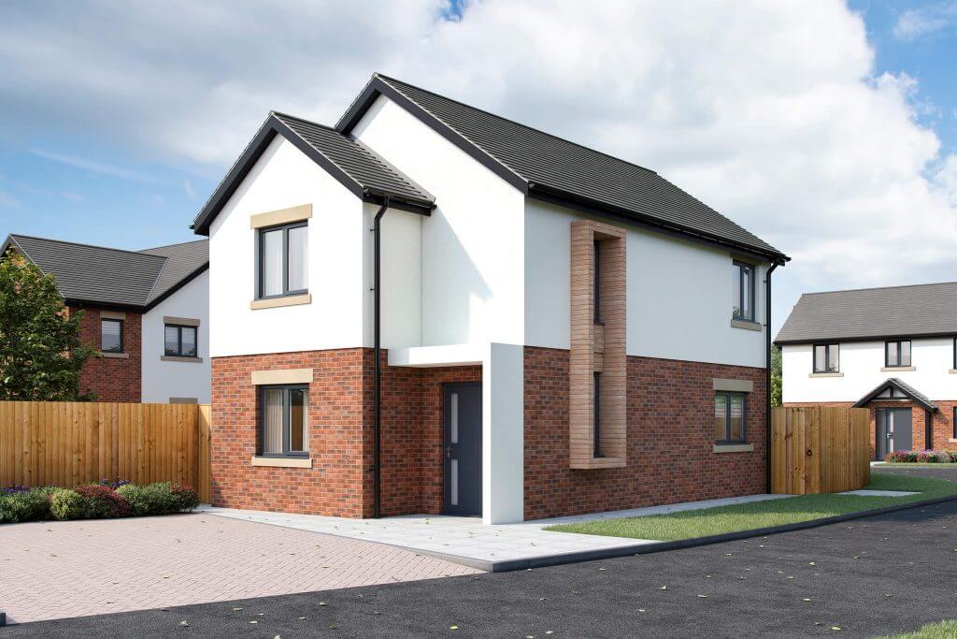Overview
This home comes with open-plan kitchen, Dining area and separate living room. Downstairs has a hallway with storage. Upstairs are four good sized bedrooms and the main bedroom comes with and en-suite.
Floor Plan
Floor plans show the structural layout of each property. Furniture and wardrobes and for illustration only. All dimensions shown are structural only. There might be slight variations in the finished room size.
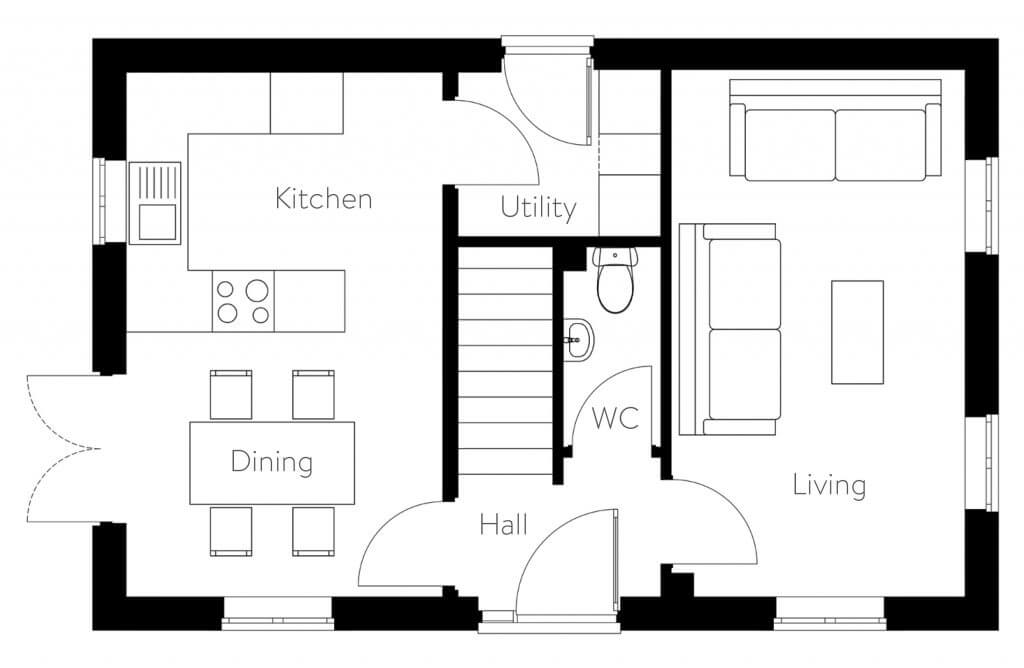
Ground Floor
- Kitchen / Dining // 3075 x 5100 // 10’1″ x 16’9″
- Living // 2855 x 5100 // 9’4″ x 16’9″
- Utility // 1970 x 1600 // 6’6″ x 5’3″
- WC // 950 x 1945 // 3’1″ x 6’5″
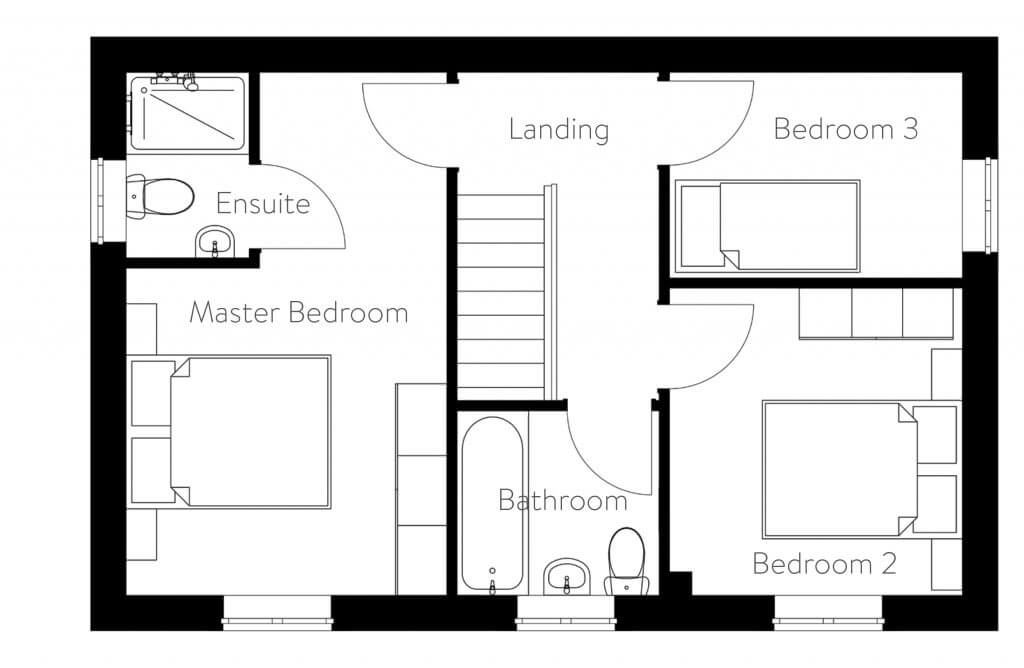
First Floor
- Master Bedroom // 3075 x 5100 // 10’1″ x 16’9″
- Ensuite // 1200 x 1810 // 3’11” x 5’11”
- Bedroom 2 // 2855 x 2995 // 9’4″ x 9’10”
- Bedroom 3 // 2855 x 2005 // 9’4″ x 6’7″
- Bathroom // 1970 x 1800 // 6’6″ x 5’11”
Available Plots
| Plot Number# | Build Status | Availability |
| 2 | Planning Complete | available |
| 7 | Planning Complete | available |
Site Plan

